The area of Gilcomstoun and Upper Denburn, within which the Denburn Car Park is situated, has existed as a dense and closely networked community within the city centre for over 200 years.
Before the development of Denburn Court, the Carpark and the Health Centre (1971-73), the area was primarily comprised of granite tenement flats. Many - if not all - of these tenements were demolished due to the cramped, confined and unsanitary living conditions they provided. These buildings were incredibly dilapidated, and often lacked many amenities that we would often consider basic today - such as an indoor toilet and clean running water.
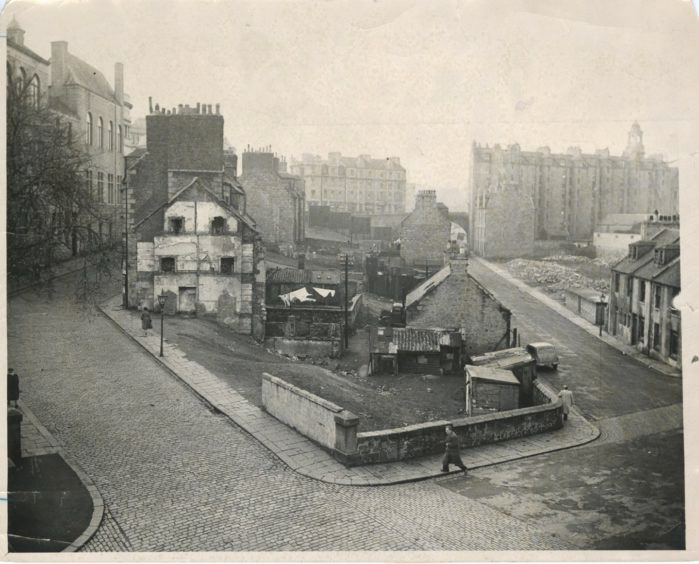
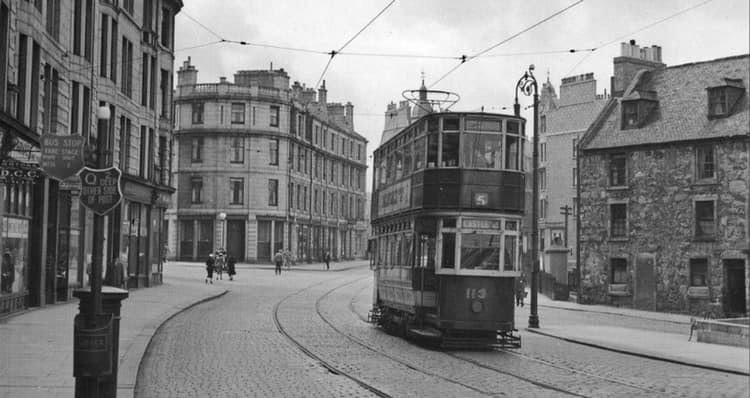
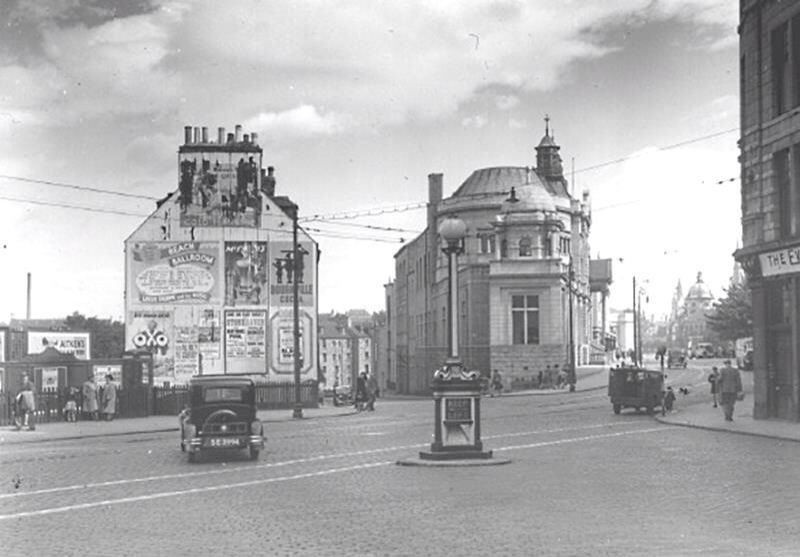
With this need for modern housing in the city, and the post-war housing boom of the 50s, 60s and 70s, many councils built several highrise tower blocks as the solution, with varying results.
Aberdeen is no stranger to highrises, having been one of the last British councils to build this way on such an ambitious scale. Many of those built in the city centre of very high quality in terms of living standards and architecture, with many having been listed by Historic Environment Scotland (HSE). These structures were designed and built by the council's in-house architects department and offered a level of architectural creativity and ambition that is no longer seen today.
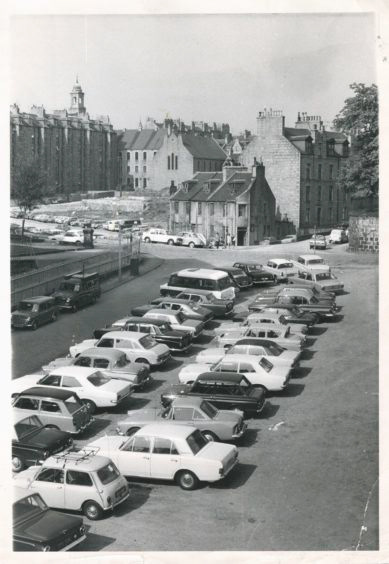
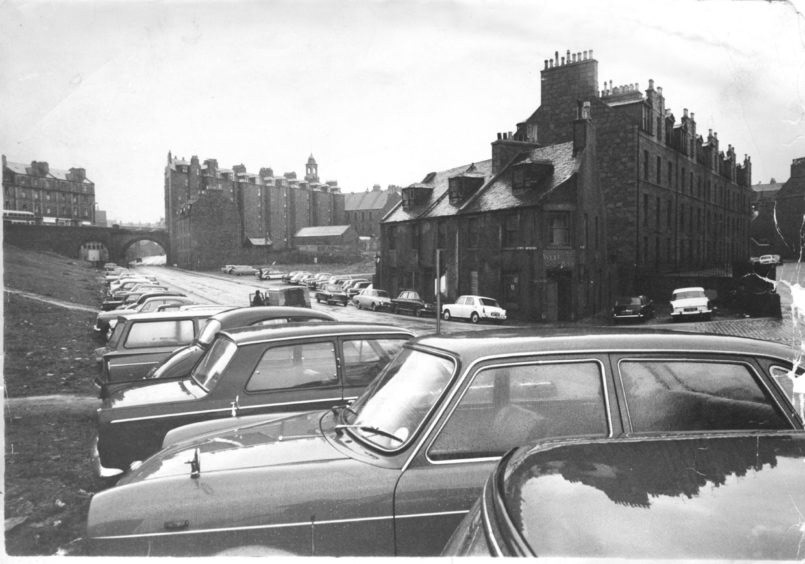
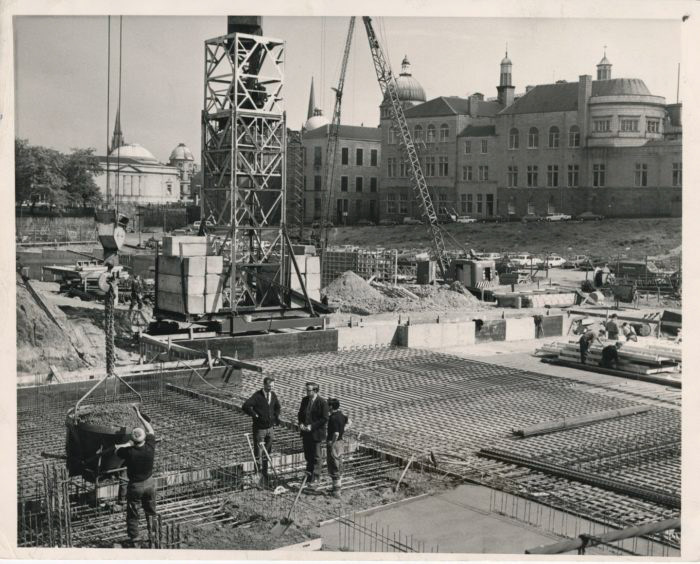


As part of the 'Upper Denburn Comprehensive Developement', the demolition of the tenements and the construction of the Denburn Carpark introduced vast amounts of open space and natural woodland to the city centre. However, it severed the Upper Denburn, a street which connected Whoolmanhill Hospital to Gilcomstoun, running under Rosemount Viaduct. In true brutalist fashion, it acted as an island, with a moat and high defensive walls making it difficult for those from the outside to enter. Denburn Court and the Denburn Carpark began construction in 1971 and were completed in 1973, while the Denburn Health Centre was completed at a later date in March 1976.
Photo Courtesy of Blazej Marczak. (https://www.bmarczak.com/thegreycity)
Due to its brutalist design, which incorporates many curved forms and hard surfaces, it was an ideal location for skate culture to flourish.
The sculptural and highly durable nature of brutalist architecture lends itself well as a platform to empower the community that surrounds skateboarding. Specific features such as sharply angled slopes, curved walls and the intermingling of eclectic surfaces and geometries are natural places to casually practice tried and tested tricks, and discover new ones, without the financial burden of looking for a private training ground - such as transition extreme.
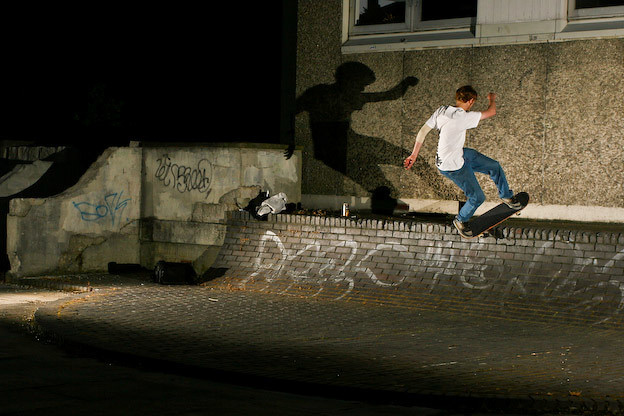
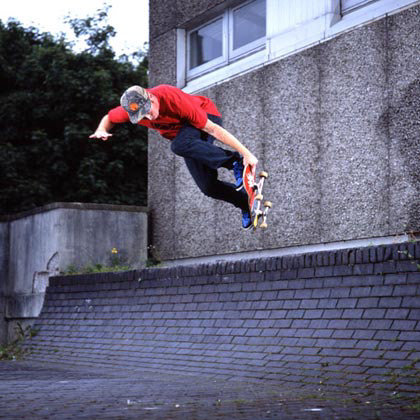
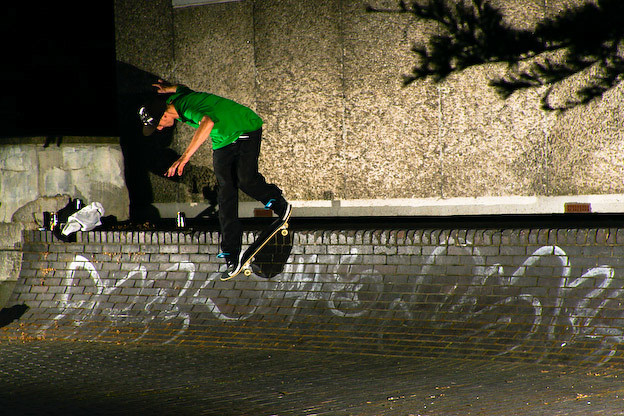
With the diminishing levels of NHS funding over the past 15 years, cuts to essential maintenance occured across serveral NHS locations - including the Denburn Health Centre - resulting in issues relating to drainage, services and general maintenance. Tied with the centralisation of medical services across Aberdeen to Aberdeen Royal Infirmary, it became clear that the Denburn Health Centre would likely be retired in the near future.
As part of the 2010 Aberdeen Development Plan, which involved the redvelopment of Union Street, Union Terrace Gardens and other major parts of the city centre, proposed the demolition of the Denburn Health Centre and the carpark beneath it. This would be replaced with a mixed development of retail, business space and housing that would adhere to the updated Scottish Governement standards for "Designing Places". It is unknown the exact reason why this did not go further, however, it is likely that a lack of public finance during the austerity and oil crash years resulted in this proposal was shelved.
The Denburn Health Centre has since been closed as of September 2023, as a result of RAAC (Reinforced Autoclaved Aerated Concrete) being found in the buildings structure.
